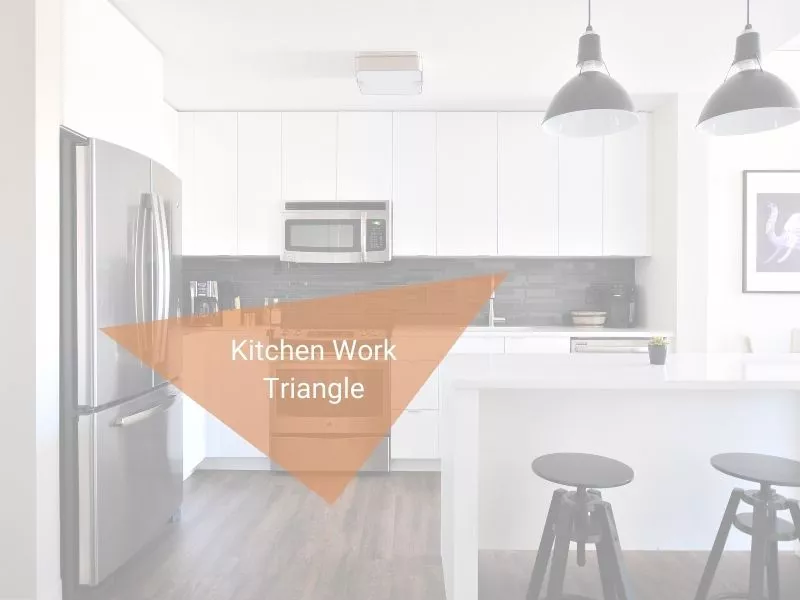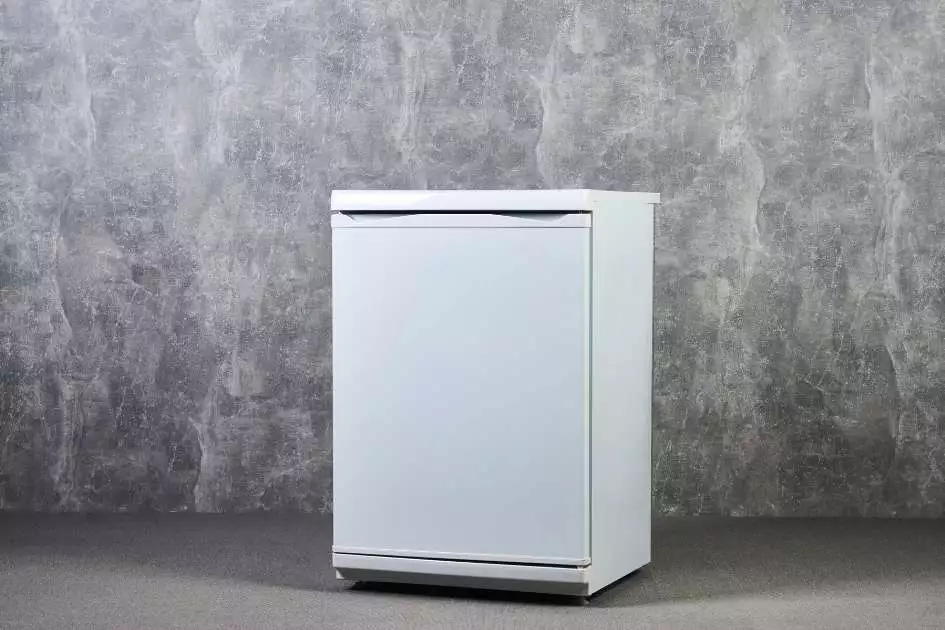A kitchen island brings life and coziness to your kitchen. If the kitchen is directly connected to the living room, you can keep in touch with family and visitors. Equipped with bar stools, a kitchen island also invites you to enjoy a seat. But is a kitchen island suitable for every home, and what should you take into account? Here are our eight tips in a row.
What is a kitchen island?
A kitchen island is a freestanding central complementary unit to eat, cook, rinse, work and above all to be together. Functionality can be optimized and enriched according to built-in appliances up to your choice. It can even do everything that common countertops do, whereas it can just result in a table-like usage.
A kitchen island is not just a place to cut peppers or to put wet dishes. A kitchen island functions well as a temporary workplace, cooking area, or dining table. Besides, a kitchen island looks exclusive. It gives your interior a golden edge. Modern or nostalgic? A kitchen island fits into any interior.
Kitchen Work Triangle
The kitchen triangle is crucial for an optimal workflow in the kitchen. The kitchen triangle? That is the space between the sink, the stove, and the refrigerator where you do most of the work. A reasonable amount of walking space is necessary here to have an ideal move area. Whether you have a U-shaped or L-shaped kitchen: the legs of this imaginary triangle should not be too long or too short. If they are too long, cooking will become more tiring because you have to move around too much. Too short is also not good because you have too little room to move and get in the way of yourself and others.

Ensuring that this work triangle fits together is the primary step to an efficient and functional kitchen, where you can cook with ease and pleasure.
Things to Consider
1. The minimum dimensions
The minimum dimensions for a cooking island are 60 x 35 inches. In addition, a cooking island is at least equipped with a small hob and sink of 24 inches wide. Islands of this size are often used for meal preparation.
2. Does a kitchen island fit in every kitchen?
A kitchen island does not fit every home, because there must be sufficient work and walking space. An island is often combined with an appliance wall, whereby the space between the cupboard wall and the cooking island should be at least 40 inches. However, if several people often cook together, a distance of 45 to 60 inches is better.
3. Types of islands
Cooking Island
If you choose an island with an extractor hood, you have to pay close attention to the installation height, otherwise it will be an obstacle during work. A good solution is a suspended ceiling with an extraction unit inside so that the field of view remains free. There must also be sufficient space next to the hob, otherwise, the floor will quickly become dirty.
With a cooking island, the kitchen becomes part of the living or dining room. Thanks to the integrated hob, the preparation and cooking of meals take place on the cooking island. This way, you can keep in touch with, for example, your family or friends who are sitting at your dining table or in the living room. A kitchen island is suitable in rooms where the surface is larger than 20 square meters.
Peninsula
This kitchen island variant often occurs in smaller spaces because there only needs to be a walking area on one side. An advantage of a peninsula is that the pipes and connections needed often come out of the wall. This means that kitchens that have underfloor heating can also have an island.
Plenty of variations are possible in the kitchen design with a peninsula. The short side of the L-shaped kitchen can be entirely classified as a peninsula. It becomes a U-shaped kitchen if you add a peninsula as an extra side to a corner kitchen. If a straight kitchen has a peninsula in the middle, then you speak of a T-kitchen.
Island with sink and dishwasher
The sink and any dishwasher are incorporated into this type of kitchen island. The advantage of this type is that there is no need for an extractor hood above the island. Note that the dishwasher comes to the sink because of the water drainage pipes. A coil island is suitable in rooms where the surface is larger than 20 square meters. While rinsing and loading the dishwasher, you can look into the room and keep talking.
Which option is most suitable for you depends on the space available for your kitchen. A kitchen with a peninsula is ideal for smaller kitchen spaces, while the other two options are more suitable for larger kitchen spaces. When installing an island kitchen, you must also take the pipework into account. Sometimes it may be necessary to move this for the flushing section. If you do not want to pipe (have it moved), you can also opt for a separate kitchen block with a flushing section placed against an existing wall. More is possible than you initially think. Our kitchen consultants are there to help you with this.
4. The type of worktop
All kinds of materials can be used for a kitchen island worktop. Many worktpps indeed have a length restriction. This differs per type and depends on the choice of color. Composite, for example, has a maximum size of 126 x 61 inches. You can solve the length limitations by, for example, working with different materials or thicknesses. For example, you can combine a composite or granite worktop of 4 inches thick with a solid wood of 2 inches thick or vice versa.
5. The bar
Kitchens with a cooking island are ideal for cooking and socializing. There is often a bar with seating areas. You have to make sure that there is enough space to walk along the island when there are people on the island. You also have to take the design into account. For example, it is not wise to make a seating area behind a hob. During cooking, you run the risk of being hit by splashes. The ideal scenario contains a bar where no cooking activities are carried out, but you can enjoy a quiet drink.
6. Water and electricity
With a kitchen island, you have to take the pipes into account. It is not always possible to go through the floor with the water drainage or gas and power supply. If there is a crawl space, this will be easier, but you usually cannot go through the floor with underfloor heating. Of course, you always have to take into account the sockets on the island. There are various placement options, such as an energy column with sockets that come out of the worktop.
7. Which extractor hood is practical?
Standard island extractor hoods are mainly available in a stainless steel version. You can also have hoods made to measure or use suspended ceiling trays. This way, you will have as little trouble as possible from the presence of your extractor hood.
8. The price of a kitchen island
Cooking islands are available in different price ranges. The final price depends on the size, the type of worktop, and the equipment requirement.
Conclusion
An island kitchen gives a luxurious and spacious look. As we mentioned above, there are different types of kitchen islands, and it's a matter of taste and sufficient conditions.
For the design, it is essential to think carefully about the use of the kitchen. Can a kitchen island also be used in a small kitchen? Yes, although a peninsula is usually the choice.


